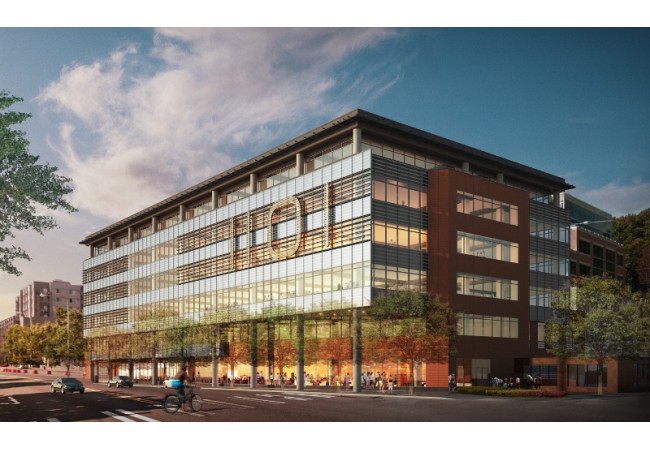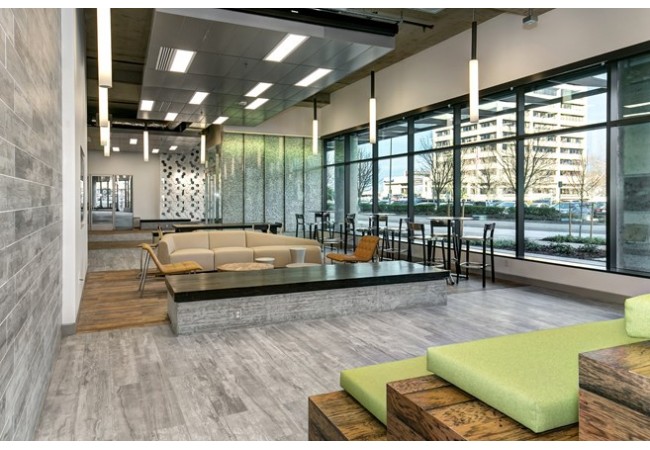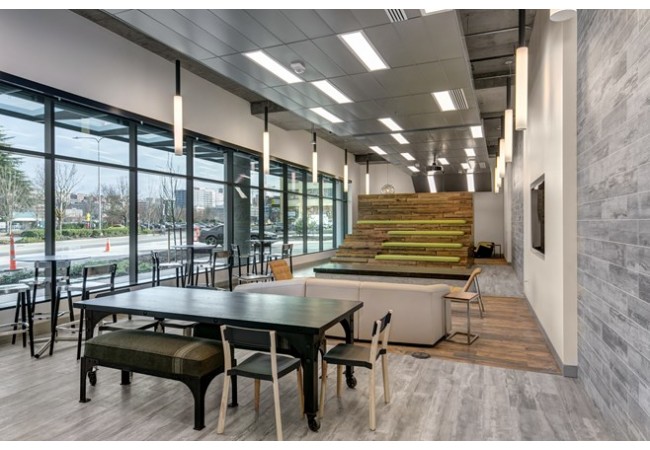Facebook Westlake
Facebook Westlake
The project consists of building out the entire 6 story, 140,000 square foot building for general office purposes. The build out includes the following: Security/Lobby Spaces, Bicycle and Shower Facilities, Tech Talk Training Room and Associated Support Spaces, Open Office Spaces, Break-out and Collaboration Spaces, Training and Conferencing Spaces, IT and Technology Support Spaces, Micro-Kitchens, Full Service Kitchen, Cafeteria and Event Space, Outdoor deck on Level 6, Additional communicating and egress stairs. The project requires a two-phase delivery. Early delivery of MDF and IDFs, full service kitchen, conference rooms, and other special use spaces will be required.










