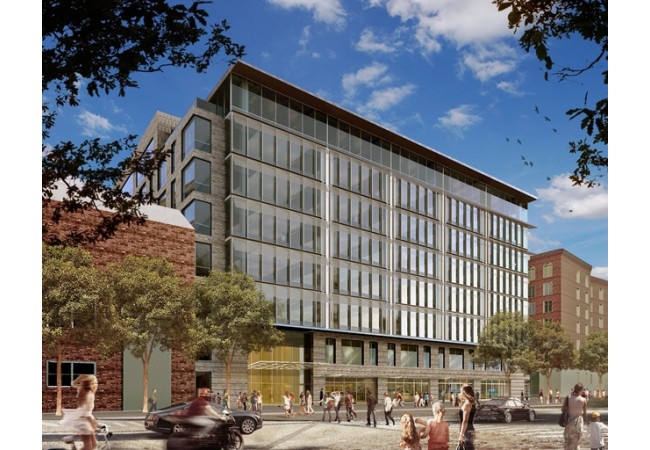450 Alaska Core & Shell
450 Alaska Core & Shell
The 450 Alaskan Way project includes shell and core construction for an 8-story office building placed on a 24,242 SF site. This project will include street level retail, roof top amenity space and one level of below grade parking with approximately 45 stalls. The gross building area is 177,503 SF and the gross area above and below grade is 199,215 SF.






